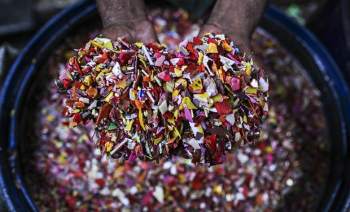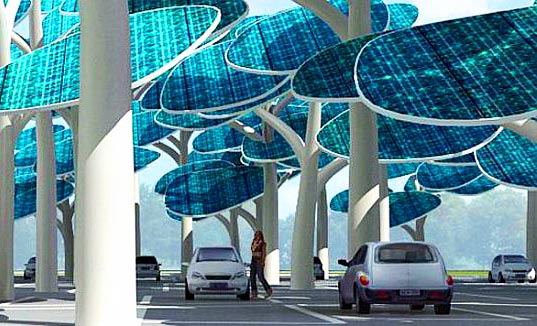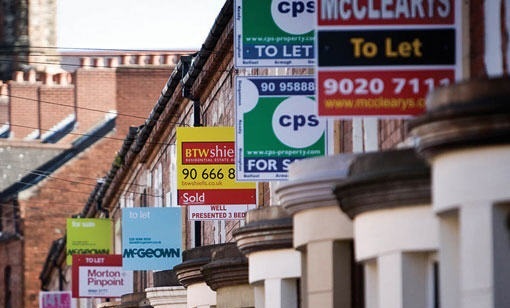Manchester, United Kingdom - 2006
Status: Existing
The Green Building is set in Macintosh Village, occupying a site adjacent to the river Medlock, in the city centre of Manchester. It provides a mixed-used complex, created for comfortable, modern and sustainable use. In addition to 32 apartments, there is a 120-place pre-school nursery, a doctor’s surgery and almost 2000 sq. ft. of commercial accommodation set over three floors.
The building employs the concept of low-energy architecture. Its body and skin have been designed to consume minimal energy, and all materials have been chosen to minimise embodied energy. The structure is cylindrical in shape, reducing surface-to-volume ratios and reducing fabric losses. Its truncated roof faces southwards, deriving maximum benefit from solar energy. The reinforced concrete structure acts as a temperature regulator. Energy is absorbed into the thermal mass of the structure during warm weather and released during cooler periods. The use of natural materials ensures low embodied energy and thermal performance. The atrium is at the heart of the building's natural ventilation system. Wind pressures and stack effects mean that during the cooler seasons air moves in from low-level intakes and out at high-level openings. The glazed top of the atrium ensures that all main circulation areas are naturally lit, reducing energy consumption.
Low flow technologies are used throughout in kitchen and bathroom fittings. Showers, rather than baths, are provided, cutting water consumption Waste separation is supplied and separated items are transported to recycling centres Appliances have been chosen to minimise water and energy consumption. Lighting to the apartments is from sockets at low-level and fixed-connection wall points. 50W low-voltage lights are provided in bathrooms and lobbies. Communal and external luminaries and apartment pendants incorporate low-energy, compact fluorescent lamps. Communal areas are controlled via PIR automatic switches.
Heating to apartments is by a system of embedded floor pipes. Each room, including bathrooms, has its own loop. The combination of sound architectural design and engineering solutions has resulted in a sustainable, low-energy building, delivered within a commercially sustainable budget without any aesthetic loss.








