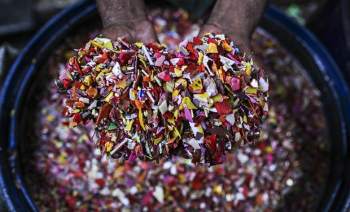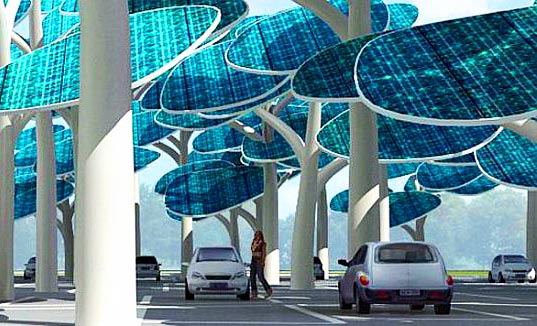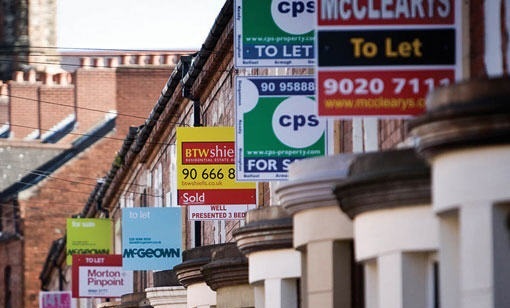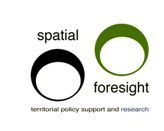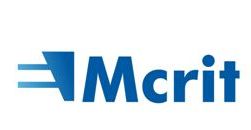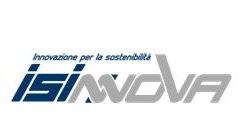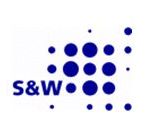Copenhagen, Denmark - 2016
Status: Pilot
Stakeholders:
- Bjarke Ingels Group
- Hopfner Partners
- Moe & Brødsgaard
Ørestad is a modern and emerging neighborhood. The mixed-use complex features a large green roof, is oriented to make the most of available daylight, and is just a 12 min train ride to downtown. 8 House is unique not only because it reduces the urban heat island effect with its green character and 18,300-square foot greenroofs, but the living roofs visually connect back to its pre-construction site on the prairie fields, creating a true sense of ‘genius loci’ or spirit of place. The bow-shaped building consists of 61,000 square metres of three different types of residential housing and 10,000 square metres of retail premises and offices.
The design-approach is that localizing services for residents can be incorporated in greenfield developments from the start. The mixed-use complex has 476 apartments of all sizes and prices, a ground floor commercial square and an office complex to the north side. Community spaces were developed at the point where the wings of the complex meet. The unique bow bowtie-shaped roof was developed to provide all of the apartments with access to sunlight. The iconic and award-winning green roof to the south softens the building’s profile and helps to cool the interior.
Originally, the entire roof 8 was designed as a continuous greenroof, with pre-vegetated mats from Veg Tech A/S used on the extensive 30-40% slope portions and recreational intensive roof gardens planned atop the flat areas. But because of the economic climate and budgetary restrictions, only the lower sloped portions were greened.
To maximize a sense of community for the inhabitants, the architecture weaves the shared facilities throughout the whole building from ground level to the roof. A system of gardens, trees and paths provide a branch of access points to these areas, ending at the 11 storey-high rooftop where you can enjoy a view of the Copenhagen canal.


