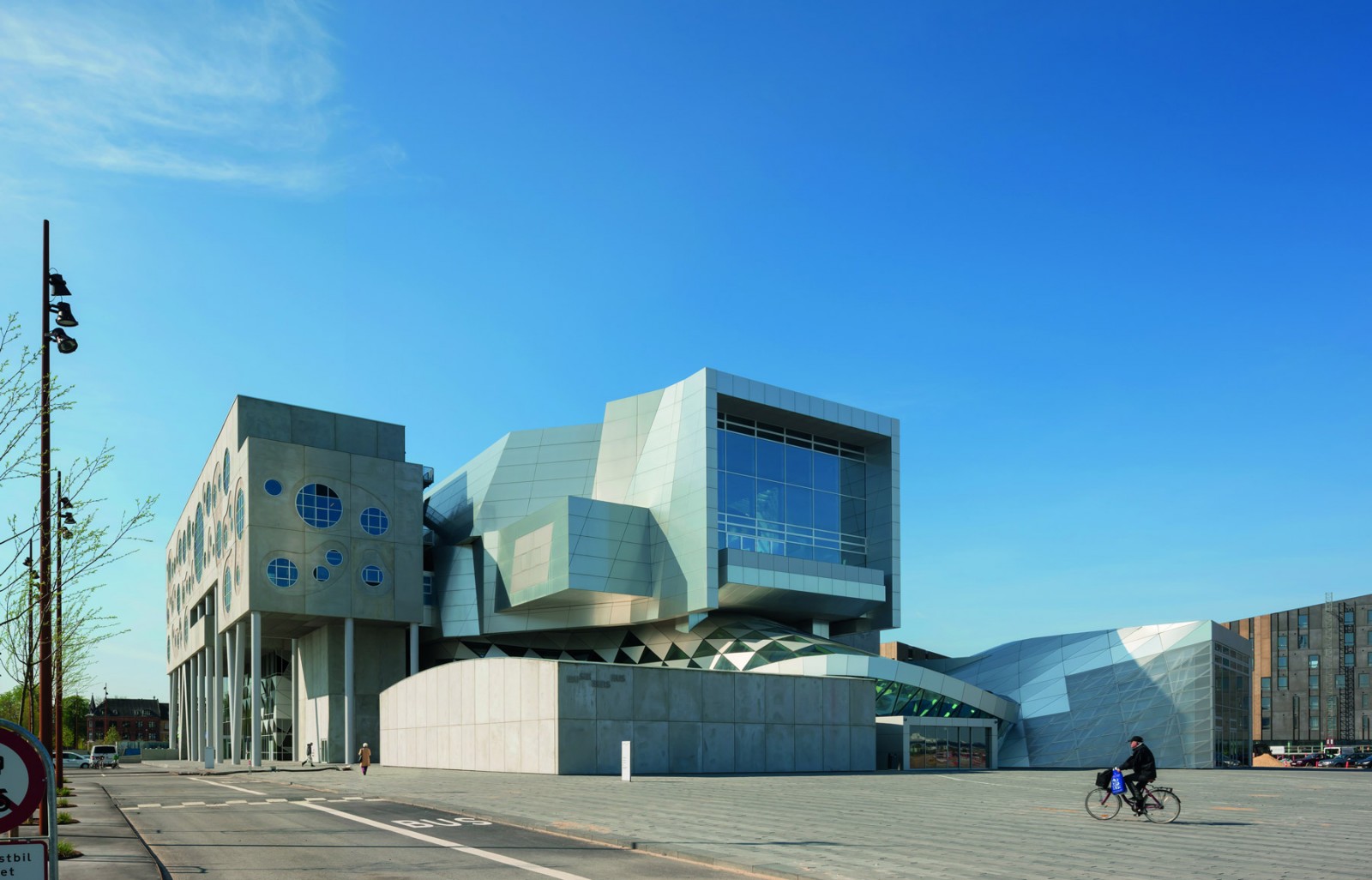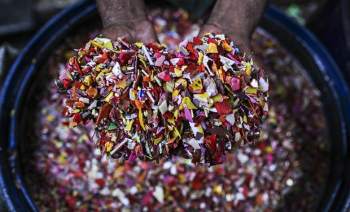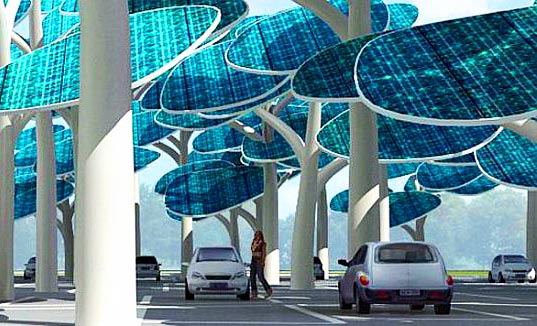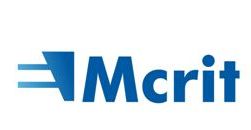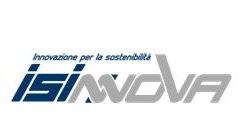Aalborg, Denmark - 2014
Use: concert hall
Project: COOP HIMMELB(L)AU
Designed by Austrian firm Coop Himmelb(L)AU, this multifuntional center is a marvel of Solar passive design and features a south-facing facade covered with thin-fim photovoltaic that helps to reduce its energy use.
In order to ensure optimum utilization between shading and daylight need, no rectangular, but triangular modules were designed and assembled with just triangular perforated metal panels in an unfolded position on the façade. The 2,3x2,3m large modules are covered wiht semi-transparent cells.
Moreover, the glass elements set diagonally act as a kind of wind breaker, and in turn permits to open windows even in high buildings. Besides all these functions should be mentioned that the façade provides about 70 kWh per m2 and year.
