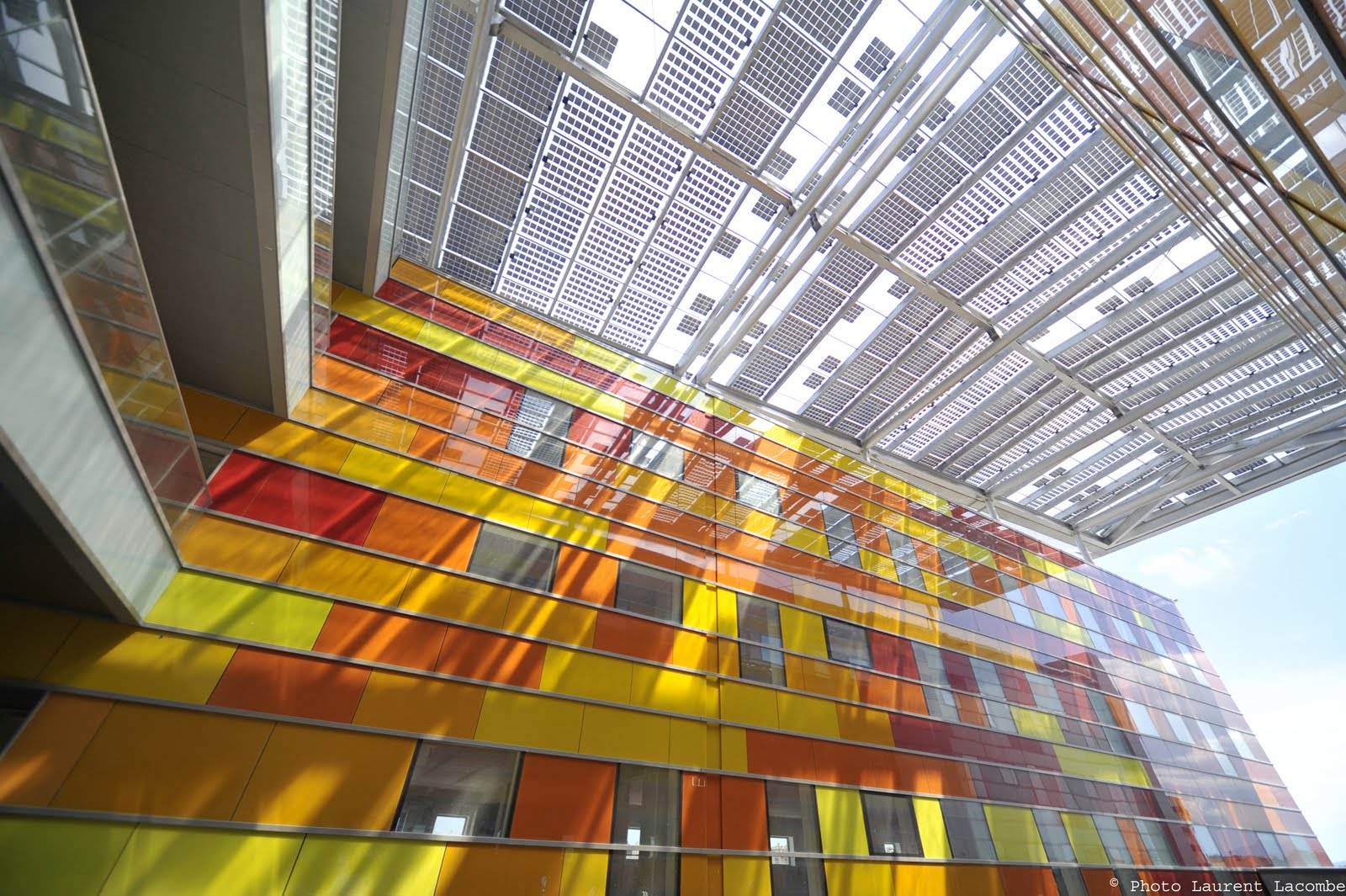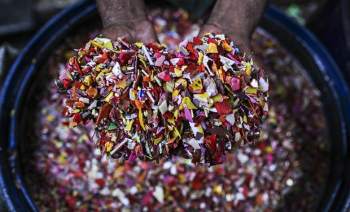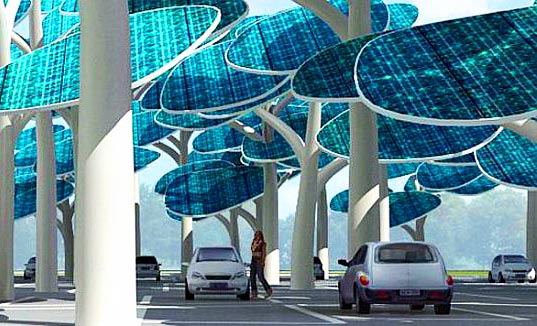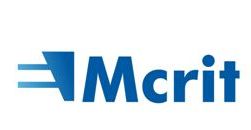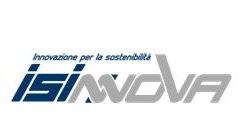Perpignan, France - 2011
Use: Multifunctional centre (Train and bus station, Shopping, office, hotels)
Project: L35 Arquitectos
Power: 232 kwp
The project is structured along an axis parallel to the track layout, creating a public path between two rows of buildings, one right beside the tracks and another facing the city Boulevard.
The façades are treated with a ventilated outer skin of glass colour changing from dark blue to dark red to orange, green and blue various yellows creating a dynamic and diverse effect along the 400 m building length. Here semi transparent photovoltaic modules, mounted on a long metallic undulated stripe, are used to cover the passage in between the two long buildings, allowing light to illuminate the atrium and at the same time protecting from the rain.
