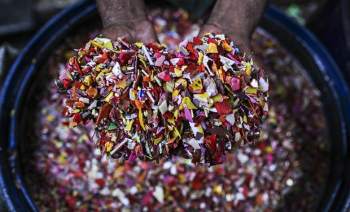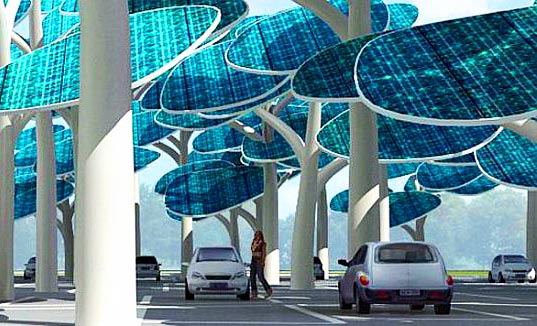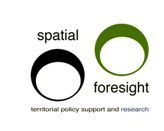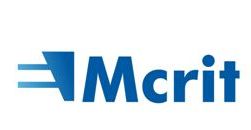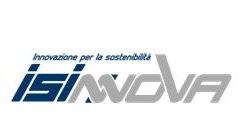Saint Etienne, France - 2009
Use: Multi functional
Architect: LIN Architects
Power: 25 kwp
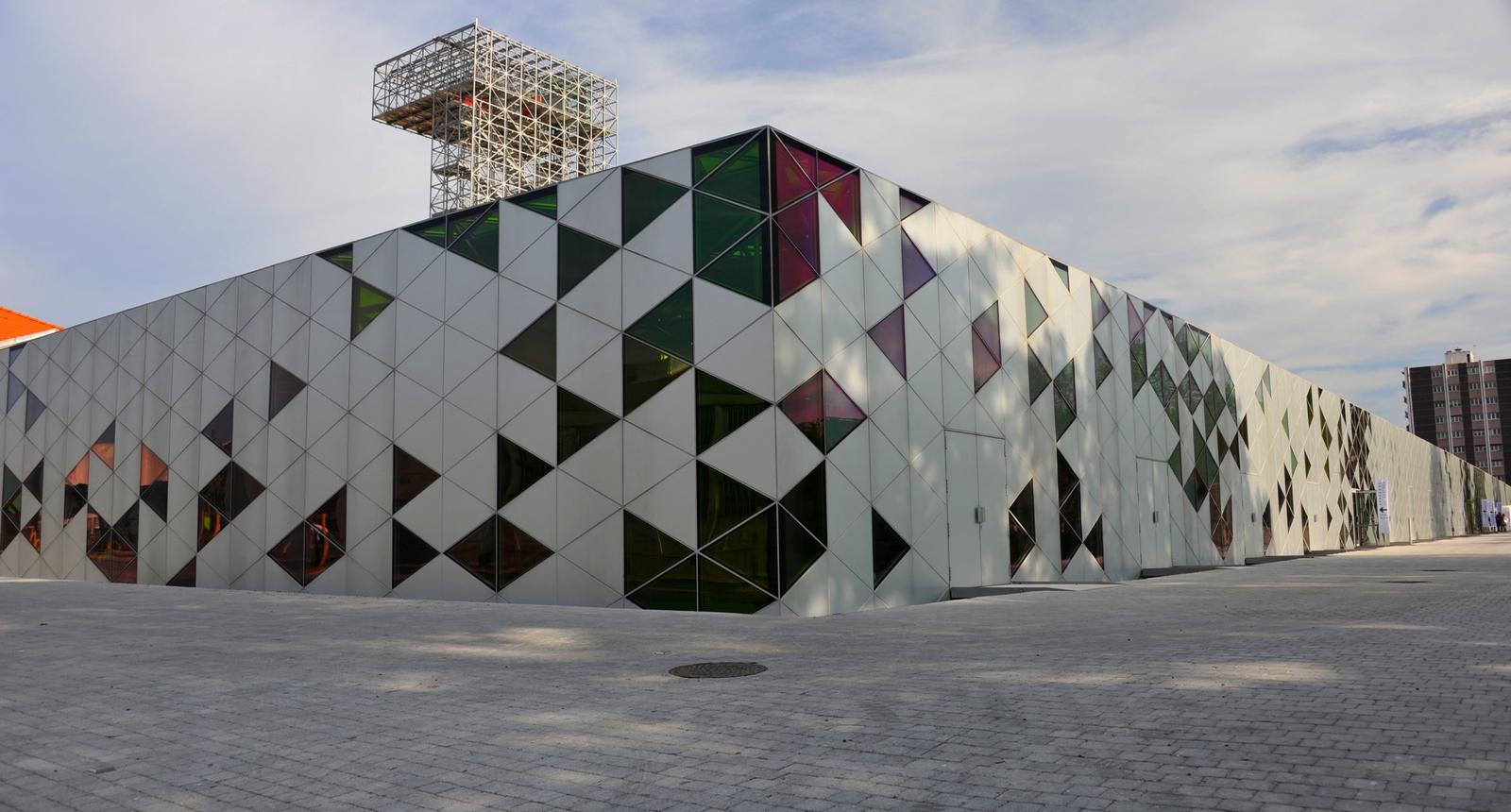
Designed in 2009, the Cité du Design hosts auditoriums, meeting rooms, exhibition space, a media library, and indoor gardens with an observation tower located alongside the long hall. A latticed 3D structure forms the walls and roof of the complex, and the interior of the hall is left open without any supports or beams to get in the way. The center is very energy efficient and utilizes a heat exchange and recovery system to reduce energy used for heating. Pre-conditioned air from the internal gardens, which are not heated, is drawn into the system to heat the nearby rooms.
The Platine envelope, consisting of 14,000 equilateral triangles measuring 1,2 m per side is a graduated and reactive skin: modulation between opaque and clear, insulated or interclimatic, open or closed, reflects and accompanies the various cycles and interactions of the Cité du Design.
Thermal qualities of the panels permit the climatic quality of the envelope to be modulated according to unplanned criteria of the premises. The possibility of integrating solar panels (photovoltaic and experimental) into the skin of the Platine allows solar energy production as well as development and testing of innovative solar energy materials.

