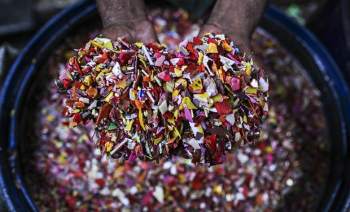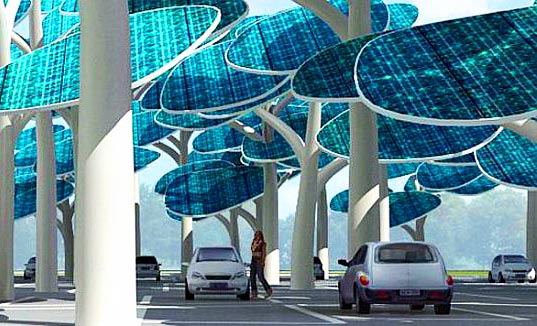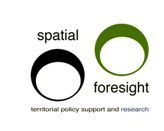Vertical Farming is a revolutionary approach to producing high quantities of nutritious and quality fresh food all year round, without relying on skilled labour, favourable weather, high soil fertility or high water usage.
There are some designs:
- Vertical farm in Prague
This proposal conceived by Michaela Dejdarova and Michal Votruba is located in the outskirts of Prague, Czech Republic and it is intended to be a communal farm for the city. The structure consists of clusters of tetrahedrons grouped to create an exoskeleton that peels from the ground and supports hundreds of green terraces for agriculture. The novelty of the idea is that it could be developed in stages because of the modularity of all the components. It could grow and spread according to demands and could also be easily dismantled and transported to other locations. As with other vertical farms this project uses rainwater collection systems and solar panels as its main source of water and energy.

- Residential Urban Farm Tower, Chicago
Emerging architect Scott Johnsonhas hyperlocalized the vertical farm into a program that supports the tower’s residences with a tiered farm in the core of the building.
The Chicago based concept tower is based on the structure of a sea cucumber. The animal is a part of the Echinoderms family with a spiny exterior skin protecting soft tissues dedicated for digestion and reproduction. An outer section is for a hotel and residential units, making up the bulk of the program of the outer ring. The southern face is reserved to food production and dips to provide exposure for an inner tower which is dedicated for growing crops. Each level is reserved for one of twelve foods, depending on solar exposure and humidity.
The designs principle intent is to explore production and consumption of food within the confine of an urban vertical setting thus eliminating transport. Processing and distribution takes place on premises allowing residences to be immersed in the production of the food they consume.
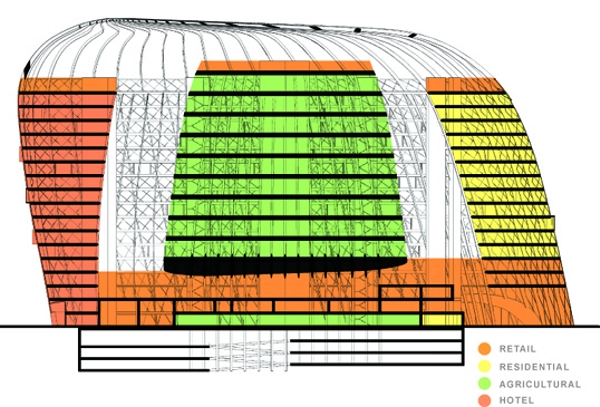
- Vertical Farm Design for the Middle East
James Murray and Toby Lloyd, architects from the United Kingdom, proposed a series of vertical hydroponics oases which provide housing and allotments for local residents. It only utilizes ten percent of the water needed in regular farming. Hydroponic towers can increase the yield and quality of horticulture crops. At the same time, by eliminating the soil, you eliminate soil borne disease and weeds while gaining precise control over quality.
Offices and laboratories are also provided for the scientists as well as housing for the caretakers. A local market is provided at the base of the tower where local produce will be sold.
An external and internal “waffle” structure provides anchor for “growth” pods. A series of structural pipes feed these hydroponic pods which plug-in to the main structural frame. The project also counts with water collectors, purification tanks, wind turbines, and solar panels.
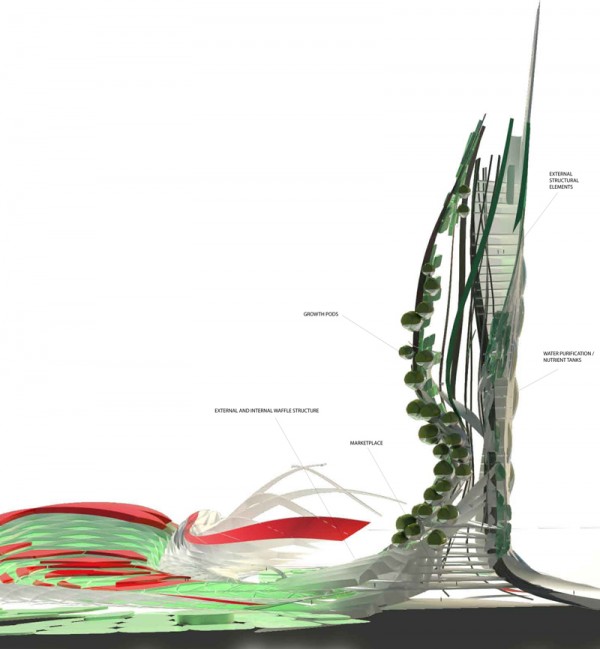
Links:

